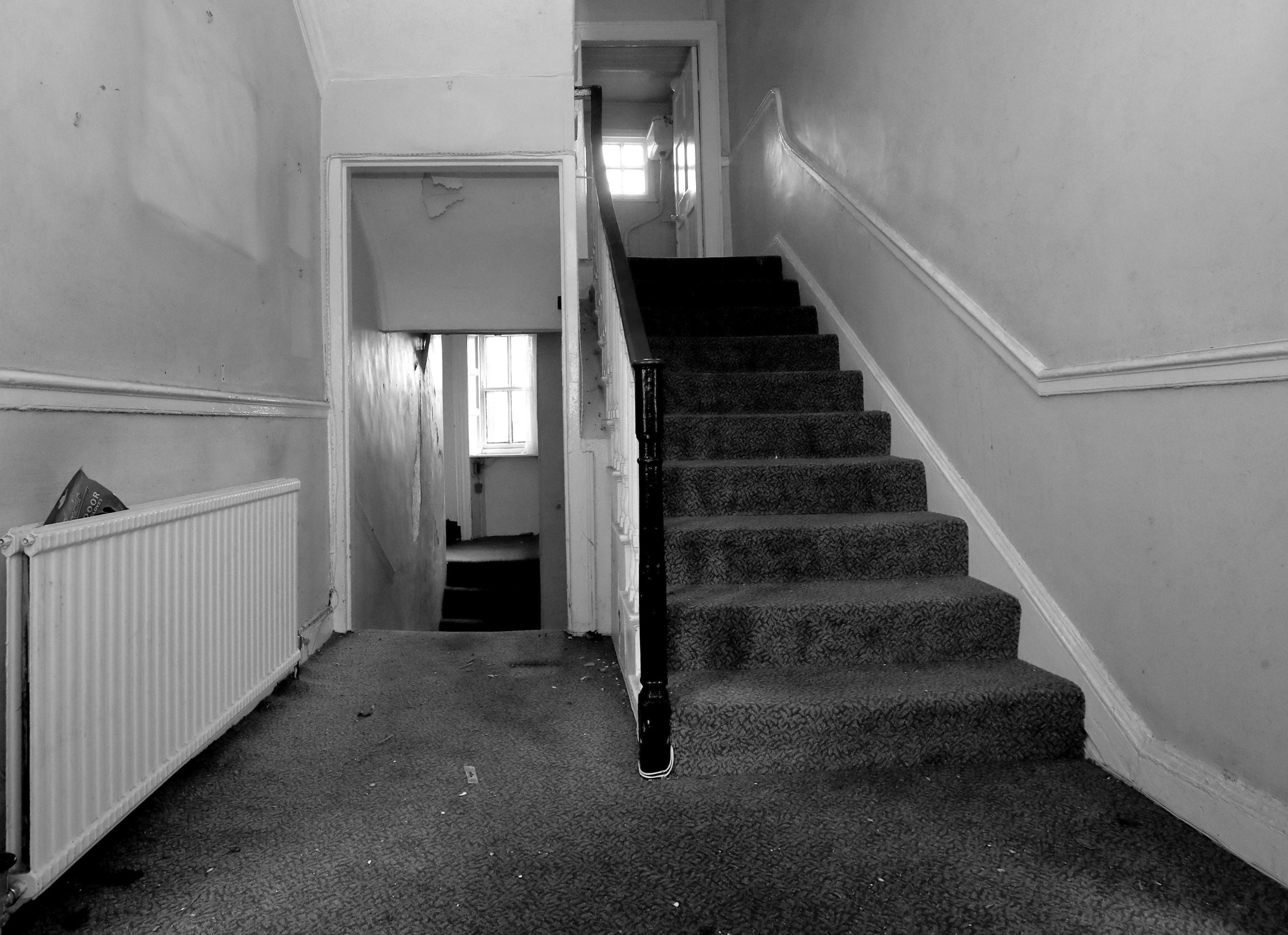Complete renovation of 250 year old Georgian Townhouse
Before and After
Dining Room
Complete transformation of upper level. Open plan living created by knocking through the arch to allow for kitchen
Dining Room Fireplace
Antique fireplace in place of previous tiled fireplace with salvaged yellow brick chamber built by our skilled block layers
FLOORING
Our team fit all semi solid smoked oak flooring throughout to create a seamless flow from one room to another
NEW KITCHEN
Kitchen built and fitted by Dermot Bracken leading to the new living room extension with French Doors
LIVING ROOM
New living room created by knocking through the back wall of the kitchen and opening up into existing coal shed
OLD BEDROOM NOW NEW KITCHEN
OLD COAL SHED NOW NEW LIVING ROOM
HALLWAY
The hallway was re-plastered using a special lime plaster mix. It was retiled and a new heating system with cast iron radiators was fitted throughout
BEDROOM
The original Georgian windows were refurbished. The original shutters were restored by our skilled craftsmen. The walled were skimmed with a bespoke lime plaster mix. Ceiling rose and cornicing was reinstated. A cast iron fireplace was added to the chimney breast wall.
BEDROOM
Windows and shutters refurbished. Walls plastered and ceiling roses and cornicing added
ATTIC
Both attic rooms once storage for water tanks now converted into two bedrooms. Fully insulated new plastering and new windows installed







































